Zdjęcia

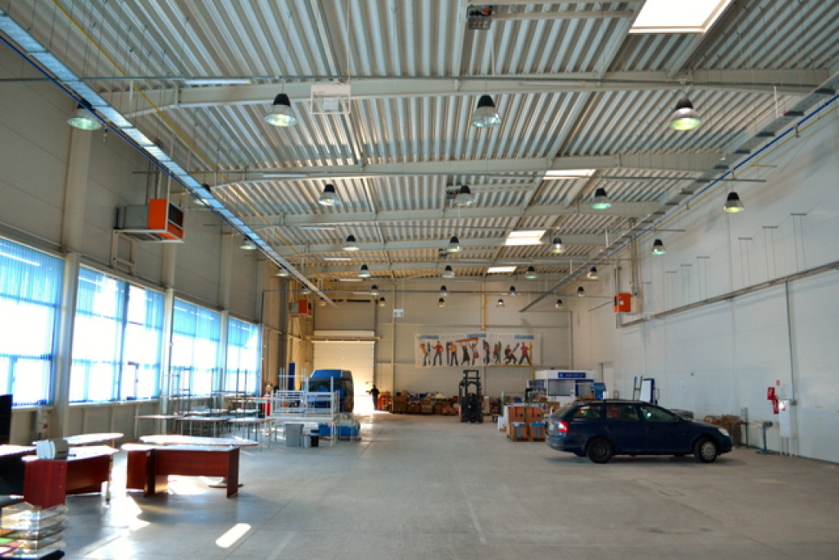
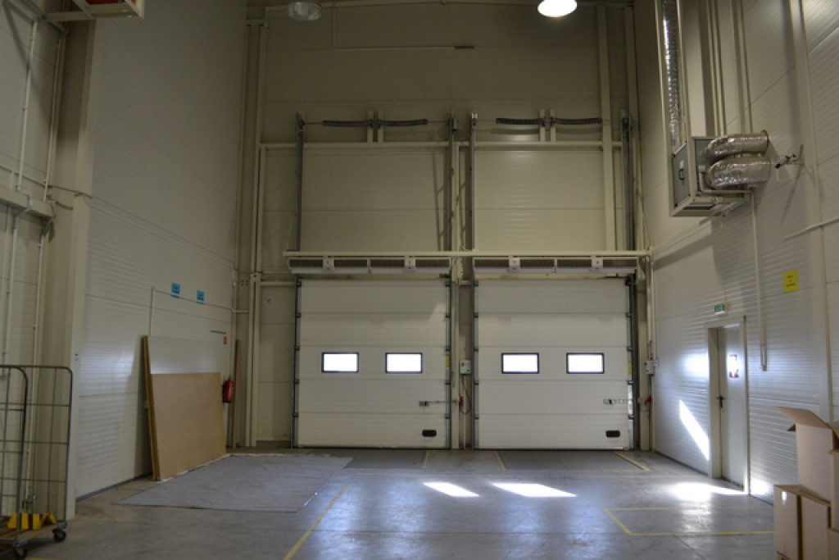
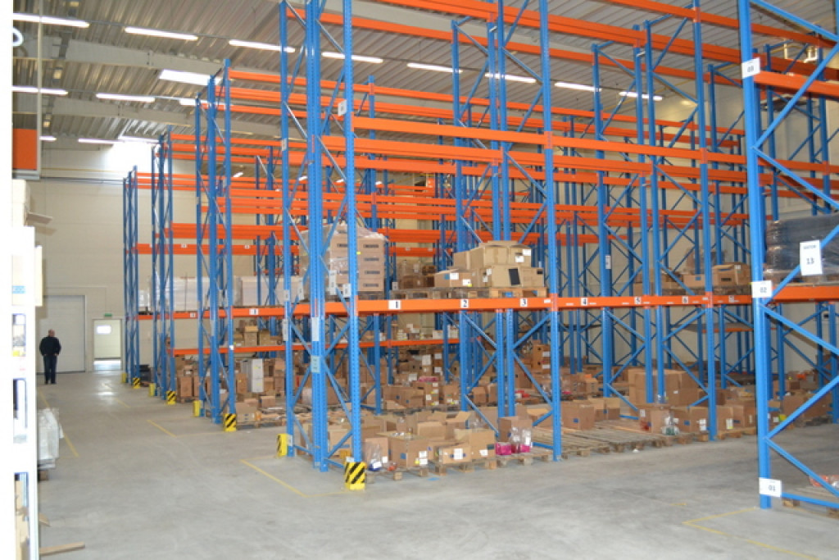
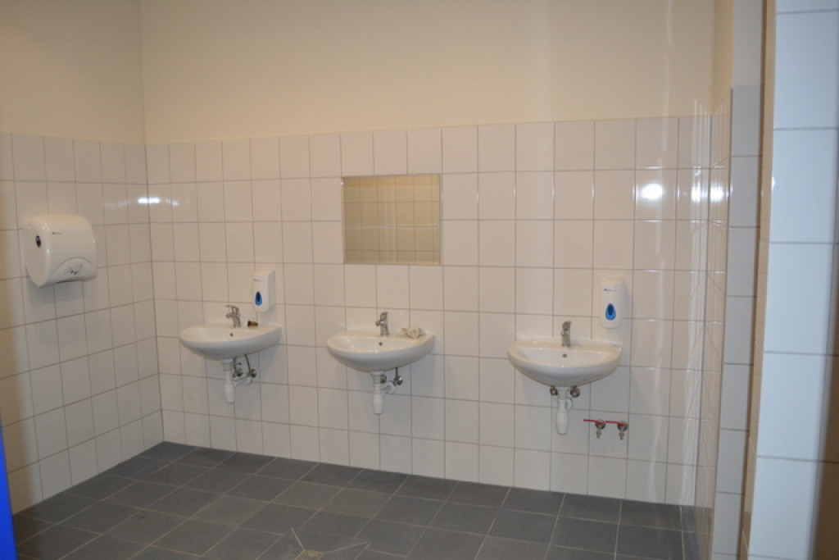
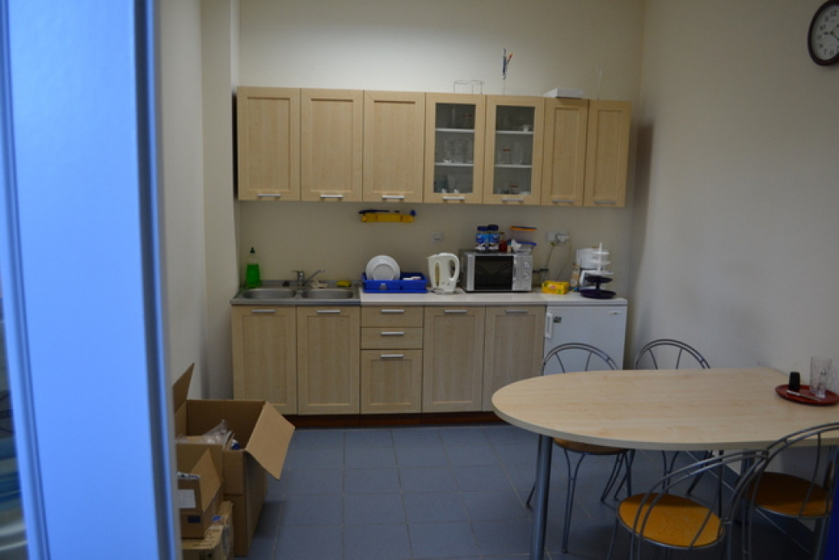
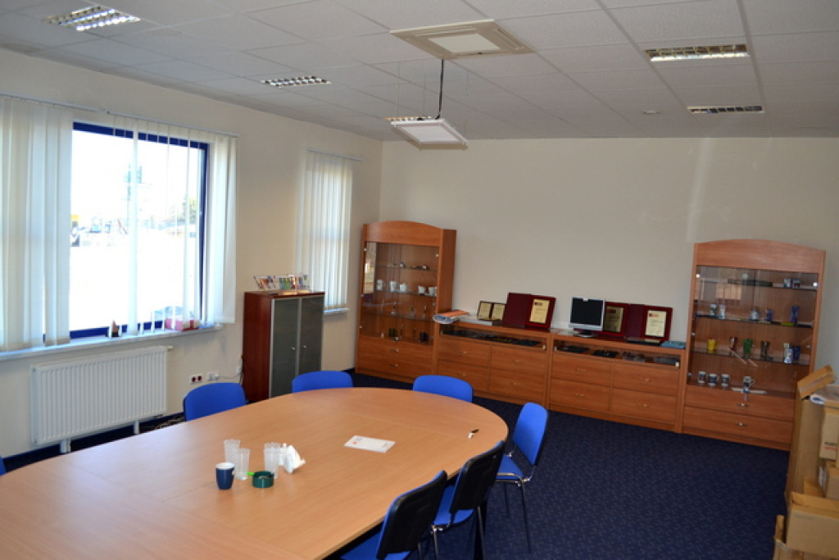
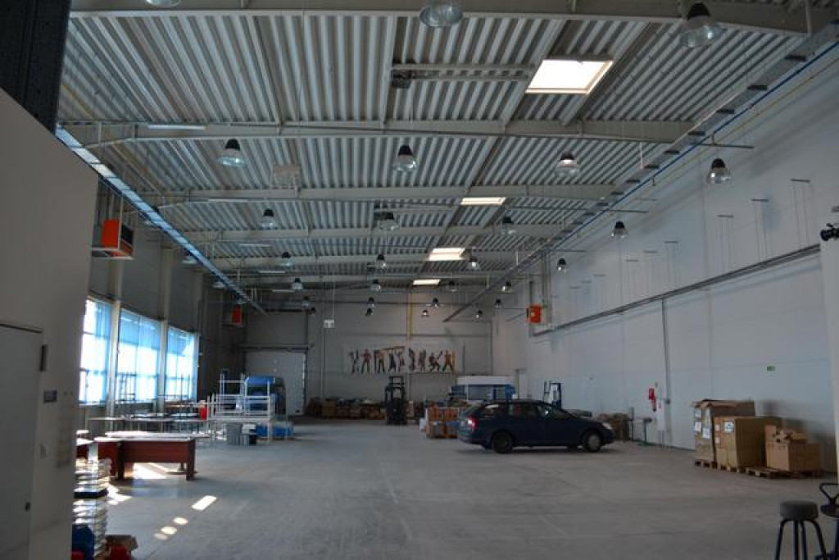
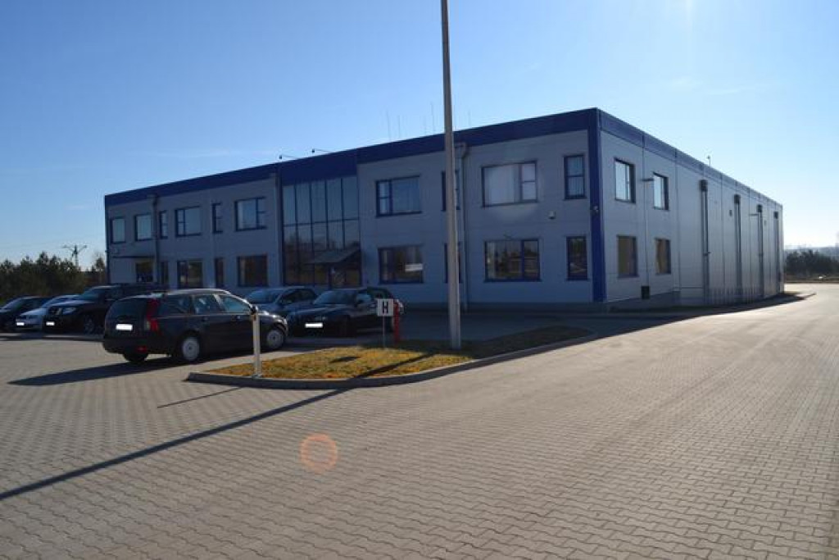
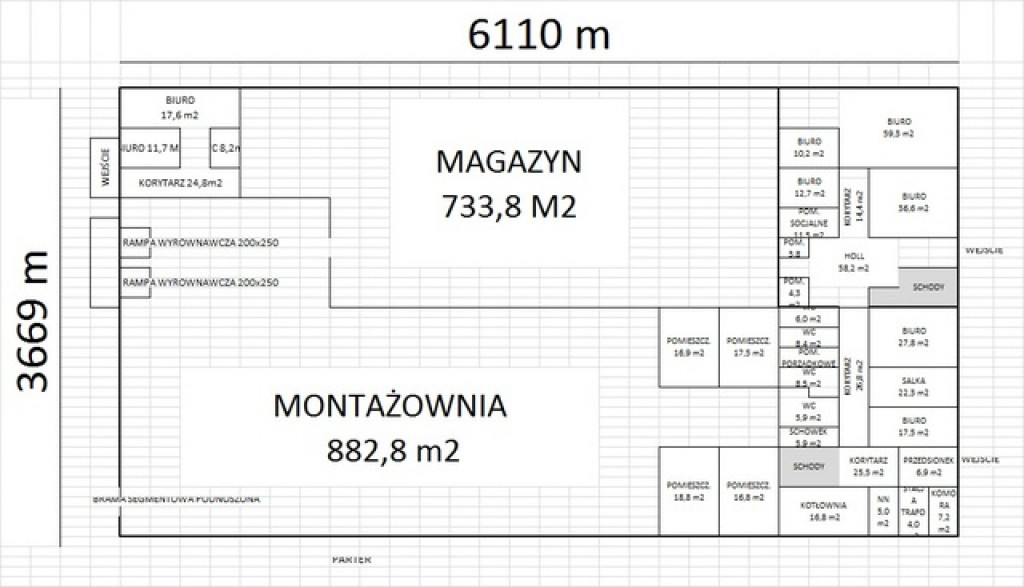
Info
Lager- und/ oder Productionsflche mit Bro - und Sozialrume (befindlich in einem Gebude von 2682 m2 (insgesamte Nutzflche) gelegen in Industriezone an der Ringstrae (1 km bis zum S3 - Schnellstrae).
Besteht aus Produktions- und Lagerflche (1 712m2) und Bueros und Sozialrume (907 m2).
Das Gebude ist ca. 37 m breit, ca. 61m lang und hat eine Traufen Hhe von ca. 9 m. Dimensionen der Halle 37 m breit, 48 m lang.
Broflche befindet sich auf zwei Etagen. Eingang in die Bueros, getrennt von dem Eingang in die Produktion-/ Lagerflche.
Die Halle ist in zwei Teile getrennt Produktions- und Lagerteil (die Wand dazwischen ist abnehmbar).
Fubden - industriell, staubfrei (Epoxidharz), Fubodentragfhigkeit 5 000kg per m2
Verladung mglich von Grundstckshhe (Breite und Hhe des Tores 280 cm x 300 cm) und 2 Verladedocks (Breite und Hhe des Verladedocks 400 cm x 425 cm), die sich hinter dem Gebude befinden.
Vor dem Objekt befindet sich ein Parkplatz fr etwa 50 Autos.
Hinter dem Gebude befindet sich Manverplatz und Parkplatz fr LKW-s.
Gesichert durch Alarmanlage, Gegensprechanlage, berwachung, Concierge-Service.
Verfgbare Medien Wasser, Kanalisation, Strom. Heizung mit dem Gas aus Gastank geleistet.
Das Objekt wird mit dem Strom von eigenem Trafo geleistet. Stromanschlussmacht 525 kW.
Preis fr Bros und Sozialflche 30 PLN/m2 netto/Monat.
Ideal geeignet als Produktionsflche, Werkstatt oder Lager.
Kontakt Justyna Jabłońska Tel. + 48 669 094 667, e-mail justyna@domax-polska.pl, www.domax-polska.pl
Wir freuen uns auf Ihre unverbindliche Anfrage und stehen Ihnen gerne fr alle Fragen zur Verfgung
Gewhrleistung Alle Angaben haben wir nach bestem Gewissen gemacht. Da diese jedoch teilweise auf den Informationen Dritter beruhen, kann der Makler fr die Richtigkeit keine Gewhr bernehmen. Irrtum und Zwischenvermietung bleiben vorbehalten
Wir freuen uns auf Ihre unverbindliche Anfrage und stehen Ihnen gerne fr alle Fragen zur Verfgung!
Polski Opis
Budynek produkcyjno-magazynowy z zapleczem biurowo-socjalnym położony przy drodze krajowej niedaleko centrum Sulechowa.
Składa się z powierzchni produkcyjno-magazynowej (1712m2), zaplecza biurowego i socjalnego (907m2)
Całkowita powierzchnia budynku wynosi 2682m2.
Powierzchnia biurowa mieści się na dwóch kondygnacjach. Wejście do biur jest oddzielone od wejścia do powierzchni magazynowo-produkcyjnnej oraz socjalnej (osobne wejścia i klatki schodowe).
Hala podzielona jest na dwie części produkcyjną i magazynową.
Posadzka niepylna ze zbrojonego betonu o nośności 5T/m2.
W tylnej części obiektu znajdują się dwa doki załadowcze (wymiary doków 2,8 m x 3 m) oraz brama wjazdowa z poziomu "0" hali (wymiary bramy 4 m x 4,25 m).
Przed budynkiem parking na około 40 miejsc parkingowych dla samochodów osobowych.
Za budynkiem plac manewrowy oraz miejsca postojowe dla TIR-ów.
Standard wykończenia Ściany - malowane, glazura ściany wewnętrzne między halą produkcyjną a magazynem można przestawiać, glazura Podłogi - terakota w pomieszczeniach socjalnych i biurowych oraz posadzka niepylna w hali produkcyjnej i na magazynie Rodzaj okien - PCV.
Zabezpieczenia alarm, domofon, monitoring, portiernia.
Dostępne media woda, kanalizacja, co, prąd. Ogrzewanie gazem z butli.
Zasilanie obiektu odbywać się będzie z rozdzielni RG NN w sieci transformatorowej. Moc przyłączeniowa 525 kW.
Cena biur i powierzchni socjalnych 30PLN/m2 netto/mc.
Komunikacja droga krajowa Zielona Góra-Gorzów Wlkp (wjazd na S3 - 1km).
Podana cena jest ceną netto.
"Powyższy opis ma charakter informacyjny i nie stanowi oferty w rozumieniu przepisów kodeksu cywilnego"
kontakt Justyna Jabłońska tel. +48 669 - 094 - 667, e-mail justyna@domax-polska.pl, www.domax-polska.pl
Nr licencji pośrednika odpowiedzialnego zawodowo 8588
English description
A production and warehouse building with offices and social facilities located at the national road near the center of Sulechow. It consists of production and storage area (1712m2), office and social facilities (907m2).
The total area of the building is 2682m2. Office space is located on two storeys. The entrance to the offices is separated from the entrance to the storage and production and social areas (separate entrances and staircases). The hall is divided into two production and storage areas.
Non-dusty concrete floor with reinforced concrete with a capacity of 5T / m2. At the rear of the facility there are two loading docks (dock sizes 2.8 mx 3 m) and entrance gate from ground level of the hall (gate dimensions 4 mx 4.25 m).
In front of the building parking for about 40 parking spaces for cars. Behind the building is a maneuvering yard and parking spaces for Trucks. Standard finish Walls - painted, glazed internal walls between the production hall and the warehouse can be adjusted, glazed Floors - terracotta in social and office rooms and vacant floor in the production hall and in the warehouse Type of windows - PVC.
Security alarm, intercom, monitoring, concierge. Available media water, sewer, electricity. Heating with gas from the gas tank.
The power supply will be made from the RG NN switchgear in the transformer network. Connection power 525 kW.
Price for the offices and social space 30 PLN/m2 net/month.
Communication national road Bolków - Legnica- Zielona Góra-Gorzów Wlkp - Szczecin (access to S3 - 1km).
The price is a net price.
The above description is only for information purposes and does not constitute an offer within the meaning of the Civil Code
Contact Justyna Jabłońska tel 669 - 094 - 667, e-mail justyna@domax-polska.pl, www.domax-polska.pl
License of responsible professional 23488.