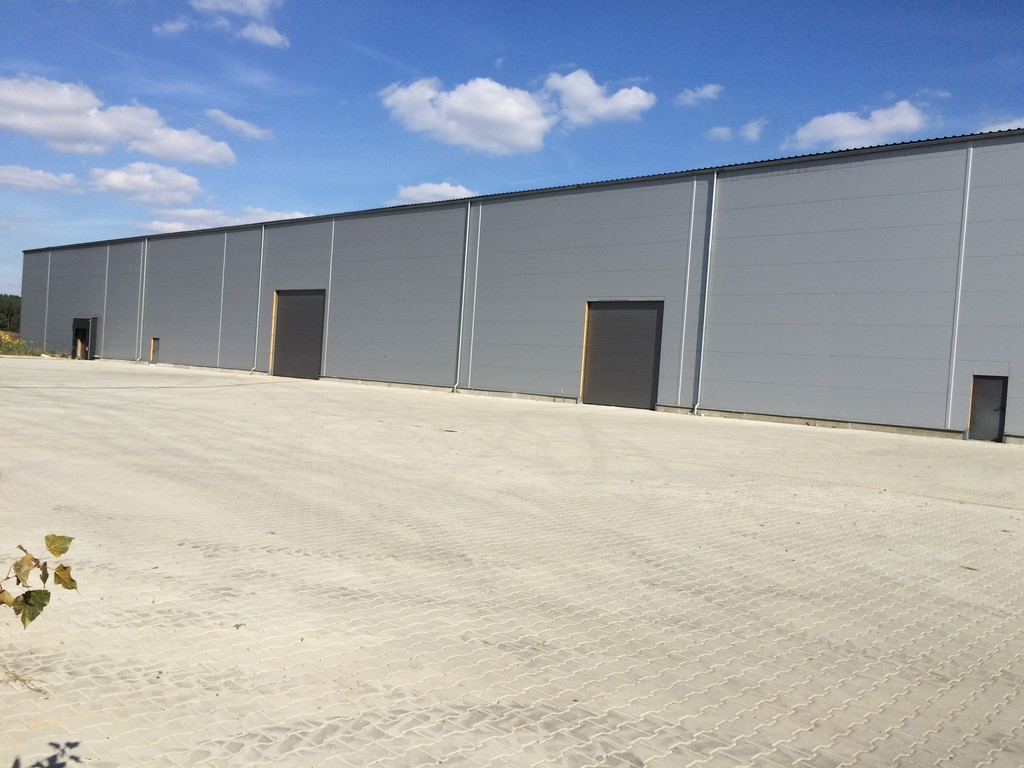Zdjęcia

Info
Nowy budynek produkcyjny z magazynem w trakcie wykańczania o łącznej powierzchni 1 947 m2 położony w Sulechowie.
Budynek może zostać przystosowany do dowolnej produkcji, gdyż obiekt jest w trakcie wykańczania
Budynek położony jest na działce o powierzchni ok. 1 Ha. Jest możliwość dostawienia dodatkowej hali lub/ i dokupienia sąsiedniego gruntu.
Budynek o szerokości ok. 21,5m i długości ok. 90m.
Wysokość okapu 9,67m Max wysokość hali (kalenica) 10,75m, wysokość użytkowa hali (clear space hight) - 8,15m.
Posadzki - przemysłowe-niepylne w trakcie wylewania o dużej wytrzymałości nacisku do 16ton/m2
Załadunek z poziomu gruntu poprzez dwie bramy oraz jednego doku załadunkowego (szer. doku 200 cm, wysokość 259 cm bramy szer. 320 cm., wysokość 320cm)
Konstrukcja żelbetowa, jednonawowa.
Rok budowy 2015r.
Idealnie nadaje się jako powierzchnia produkcyjna, warsztat lub magazyn.
Istnieje możliwość rozbudowy obiektu o kolejne 3000m2 oraz zamontowania suwnicy o nośności do 10 ton na wysokości 7,1m.
Dojazd dla samochodów ciężarowych. Doskonała lokalizacja ok. 3,5 od węzła S3.
Dostępne miejsca parkingowe (15).
Zabezpieczenia alarm, monitoring ( zostanie założony - na razie na etapie rozprowadzonego okablowania).
Dostępne media gaz przemysłowy, woda, prąd, kanalizacja, internet.
Podana cena jest ceną netto. "Powyższy opis ma charakter informacyjny i nie stanowi oferty w rozumieniu przepisów kodeksu cywilnego" Kontakt Justyna Jabłońska tel. 669 - 094 - 667, e-mail justyna@domax-polska.pl, www.domax-polska.pl Nr licencji pośrednika odpowiedzialnego zawodowo 8588
The new production building with a warehouse in the middle of finishing with a total area of 1 947 m2 situated in Sulechowie. The building can be adapted to any production, since the object is in the process of finishing building is situated on a plot of approx. 1 Ha. It is possible to buy the adjacent land or excced the building for aprox. 3000m2. The building of approx. 21,5m depth and length of approx. 90m. The height of the eaves 9,67m Maximum height of the hall (ridge) 10,75m, the height of usable hall (clear internal height) - 8,15m. Floors - Industrial- dust resistant floor loading capacity of 16t / sq m Loading from ground level through two drive-in doors and one loading dock (W. Dock 200 cm, height 259 cm, the gate width. 320 cm., Height 320cm).
Construction reinforced concrete, single-nave.
Smoke vents and skylights.
Year built 2015. Ideally suited as a production area, workshop or warehouse. There is a possibility of extension for a further 3000m2 facility and the installation of a crane with a capacity of up to 10 tons at the height of 7,1m.
Access for trucks. Available parking spaces (15). Security alarm, monitoring (to be established - for now at the stage of distributed wiring). Available utilities industrial gas, water, electricity, sewer, internet. The price is the net price. "The above description is for information purposes only and does not constitute an offer within the meaning of the Civil Code" Contact Justyna Jabłońska tel . 669 - 094 - 667 E-mail justyna@domax-polska.pl, www.domax-polska.pl